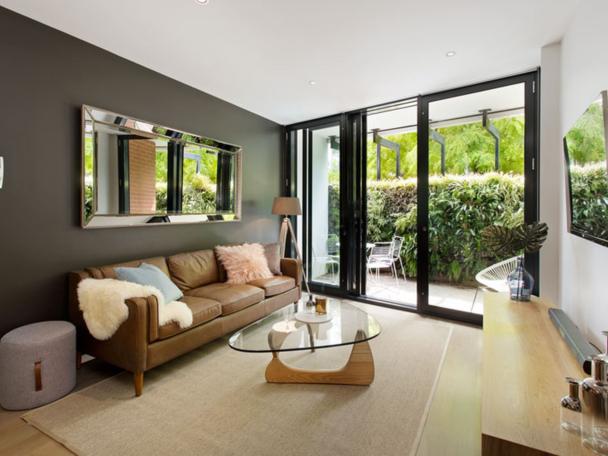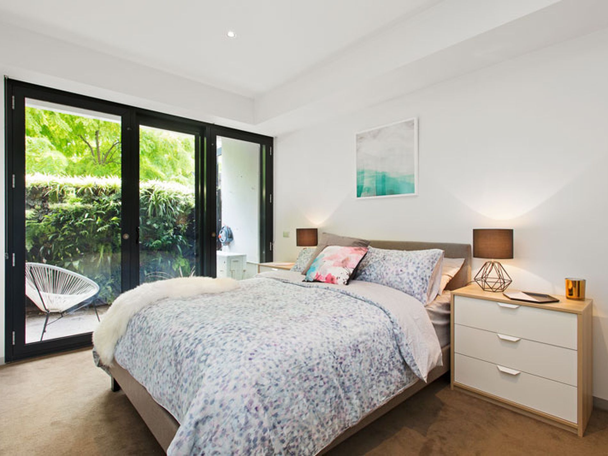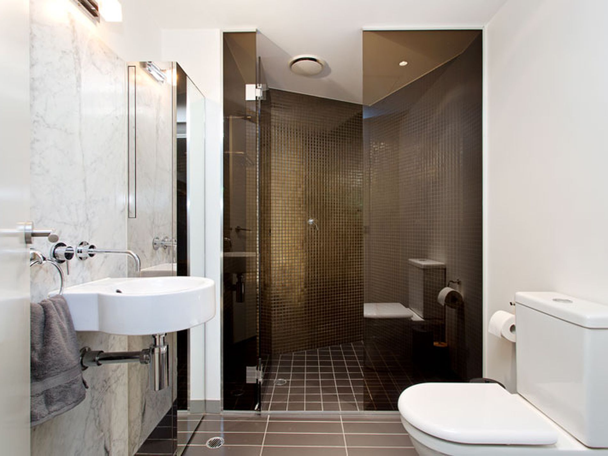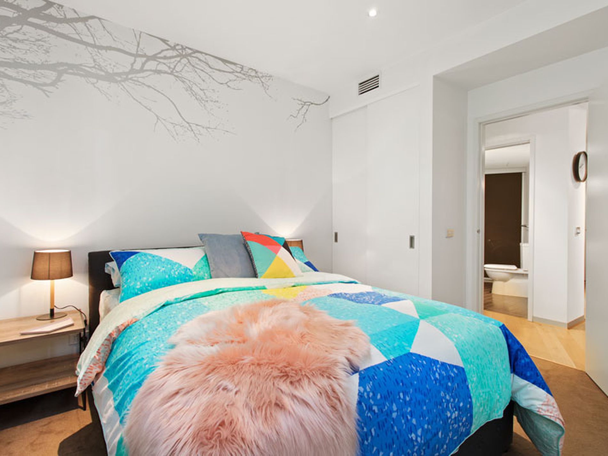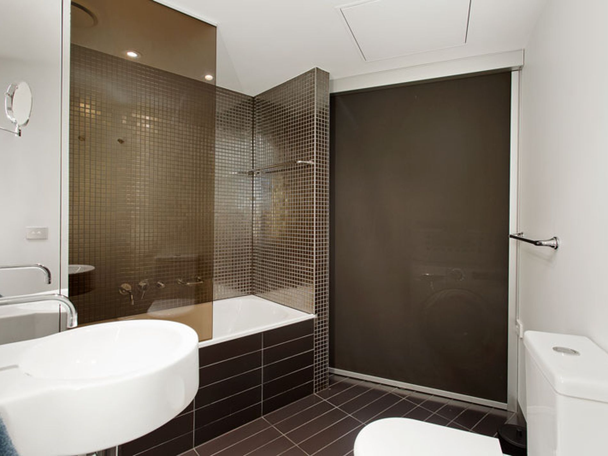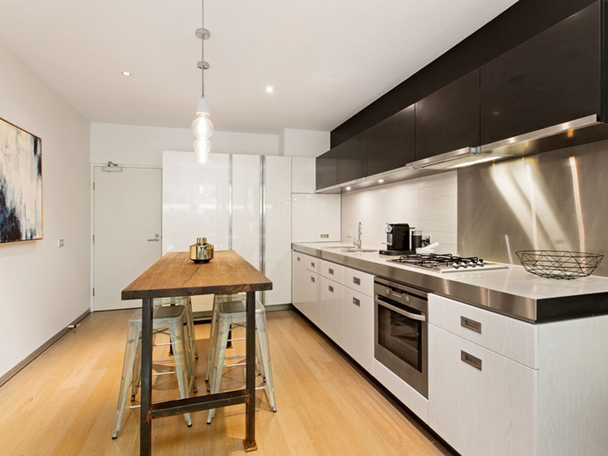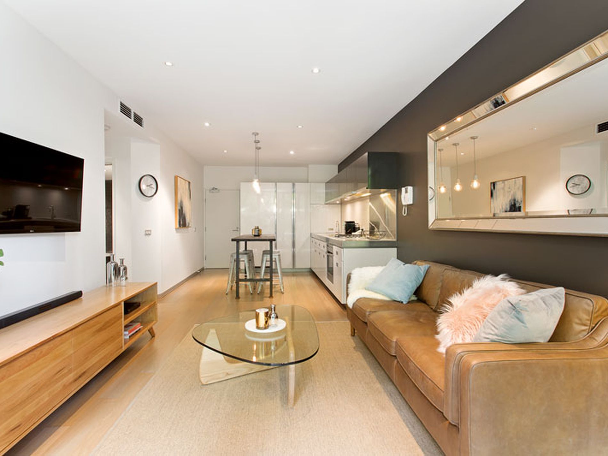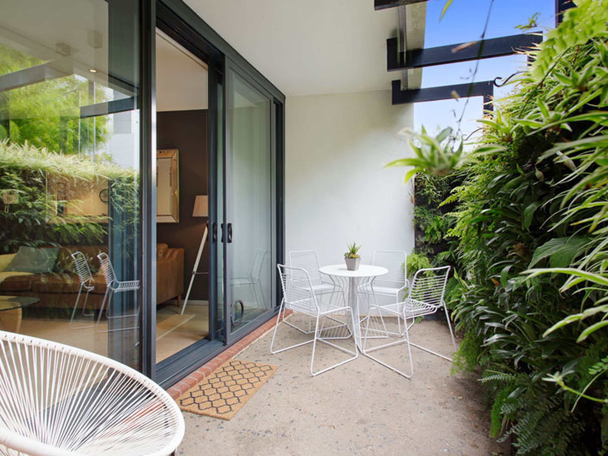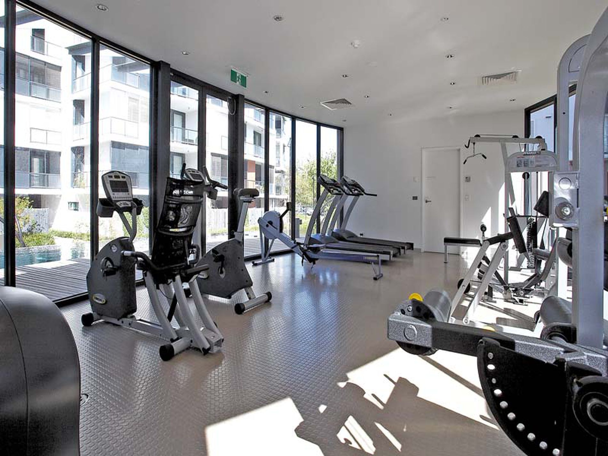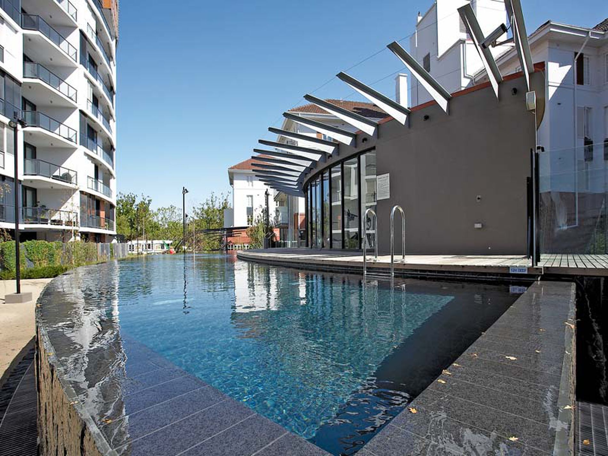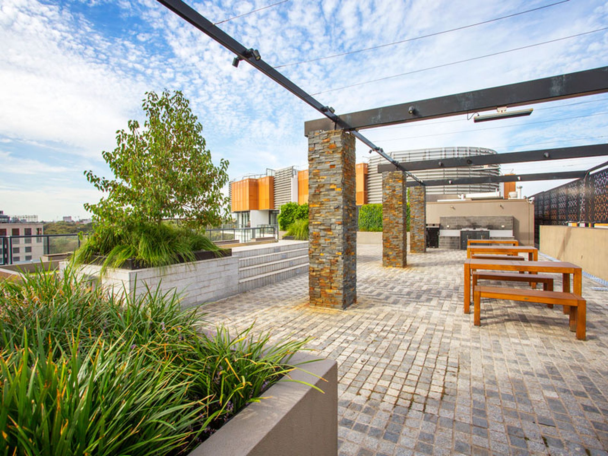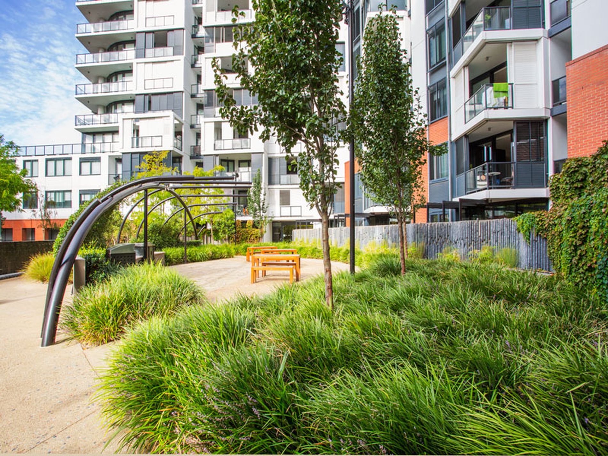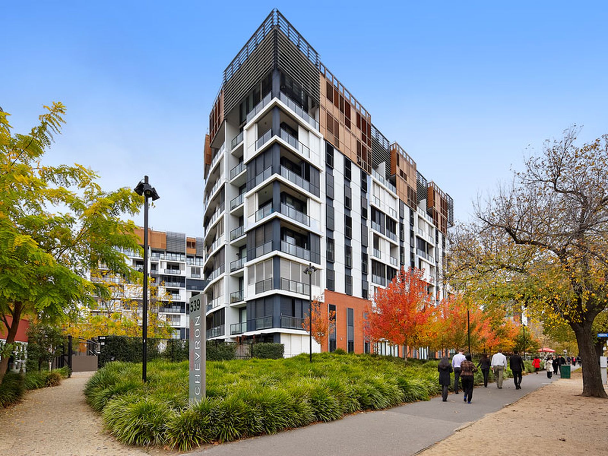Featuring designer furniture and equipment this luxurious inner urban residence comprises an expansive open plan living and dining zone which flows seamlessly to the courtyard, framed by a stunning vertical garden of lush greenery running the entire length, with a covered area for alfresco dining.
The streamlined European kitchen has an abundance of stone bench space and storage, an integrated dishwasher, stainless steel gas hotplates, an electric under bench oven, fridge cabinet, a large double door pantry and hidden appliance cupboards. A bespoke recycled timber cafe bench over-hung with striking pendants creates a slight industrial edge.
The master suite is a relaxing self-contained retreat, comprising a king sized bedroom with full height double glazing and its own courtyard access. A generous walk through robe leads to a luxuriously appointed ensuite bathroom with a spacious mosaic tiled frameless shower and marble features.
A second queen sized bedroom has a wall of built in robes and full height windows looking out to the vertical garden. The similarly spaciously second bathroom gleams with mosaic tiles, a full sized bath and a cleverly concealed European laundry.
Also features ducted heating and cooling to every room, video intercom access, a secure underground car park.
Building facilities include: a heated pool, spa, full gymnasium, BBQ and outdoor dining areas nestled amongst lusciously landscaped grounds, visitor parking, state of the art security and on site building manager.
The complex is walking distance to South Yarra Primary, Wesley College, Melbourne Grammar School, Fawkner Park, The Tan, Prahran Market, Albert Park Lake and an infinite array of cafes, restaurants and fashion.
Inspection by private appointment. Please call Susan for a private viewing.
Show Map
Let!
Contact for price

