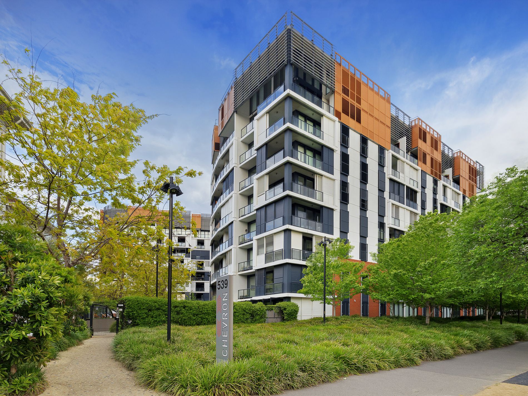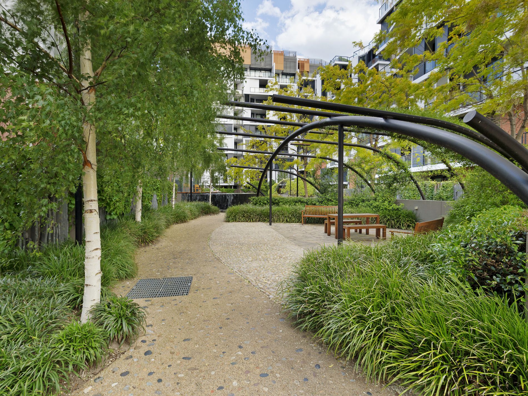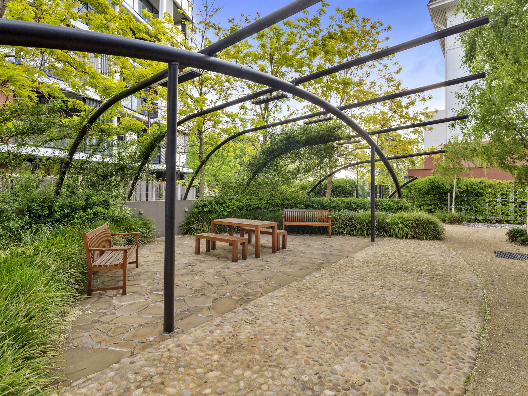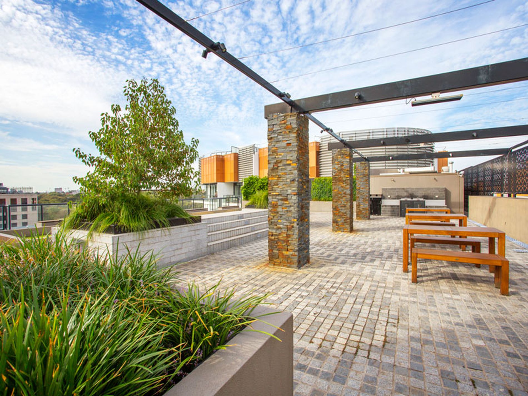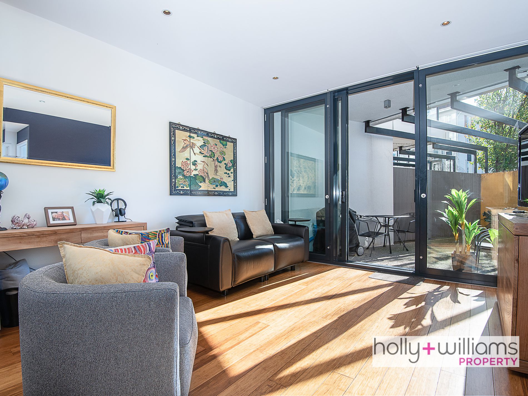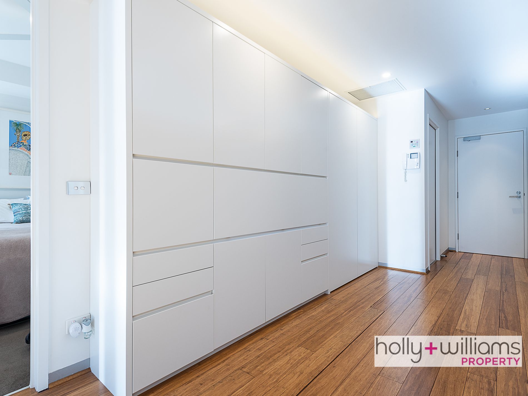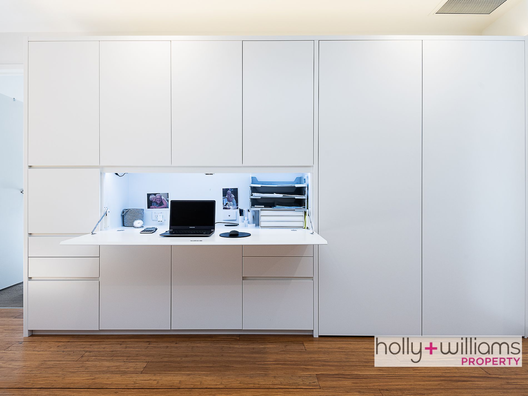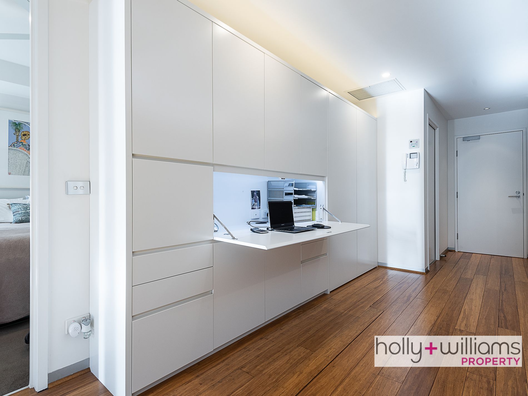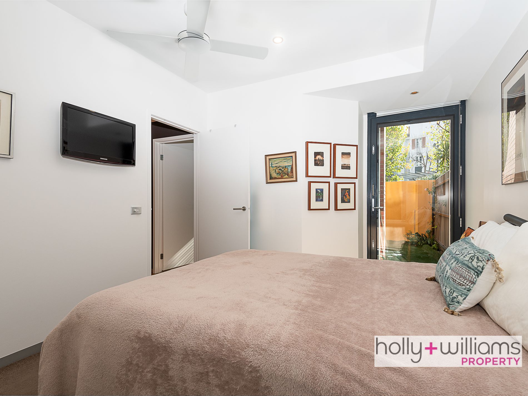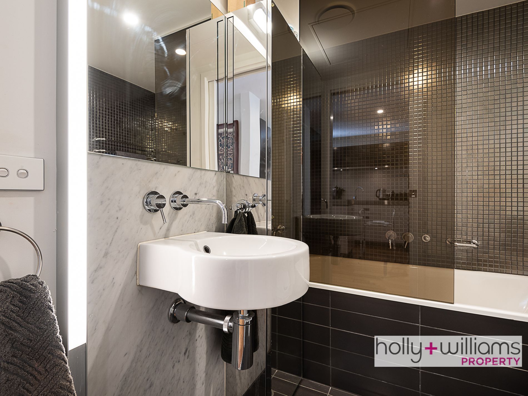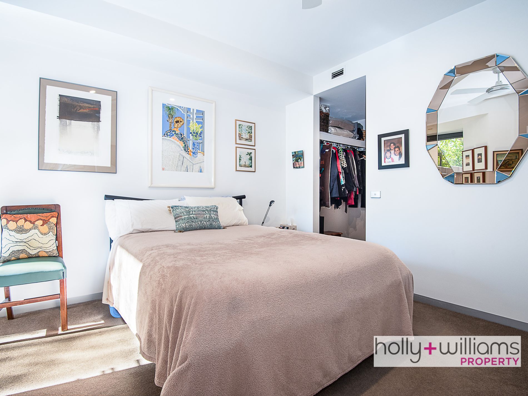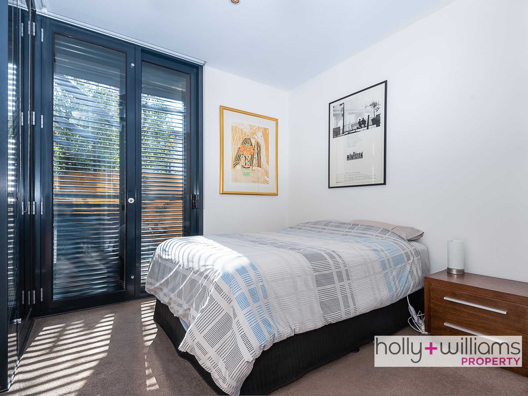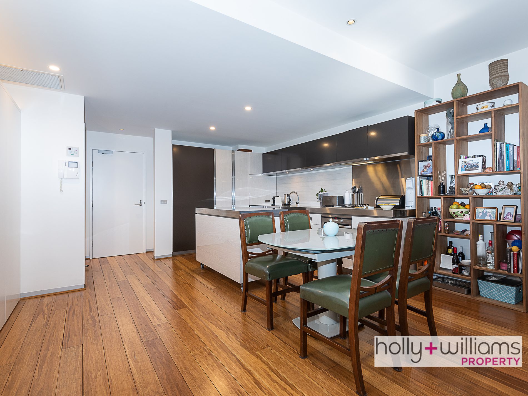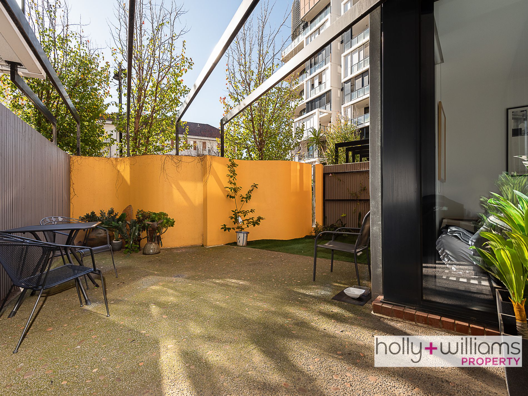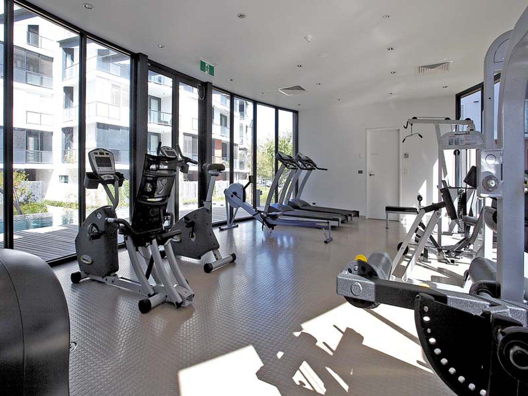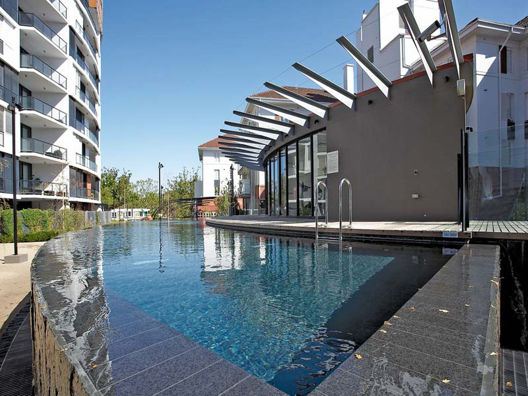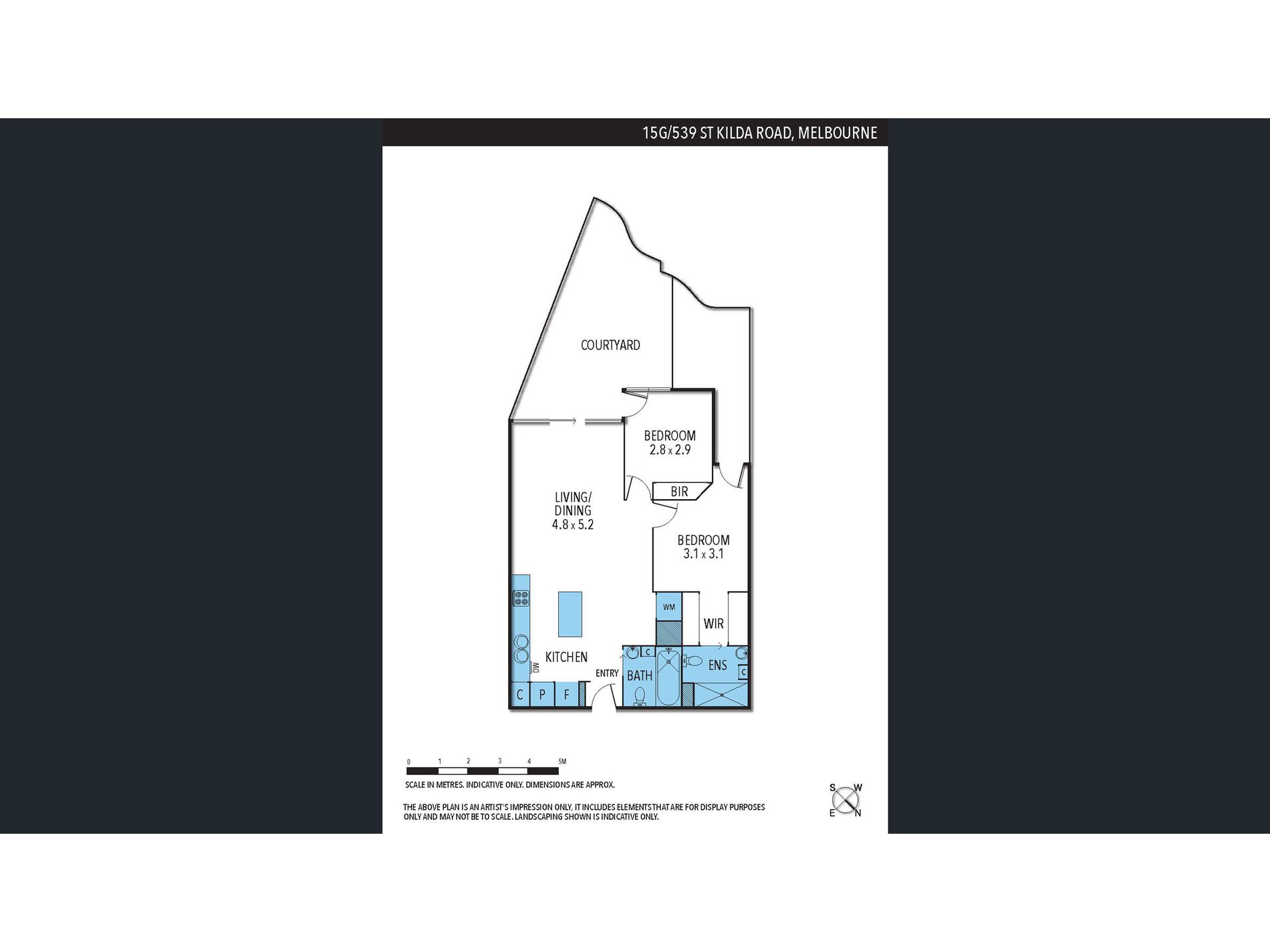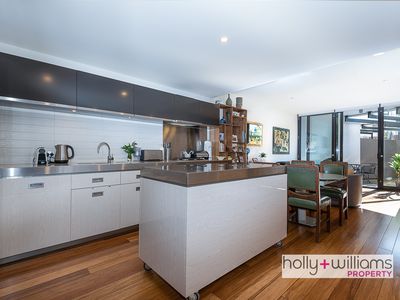Fabulous floor plan incorporating open plan living and dining with beautiful floating timber floorboards and floor to ceiling double glazed doors leading out to a delightfully private walled courtyard garden. The streamlined European kitchen has an abundance of stone bench space and storage, a mobile island bench, an integrated dishwasher, stainless steel gas hotplates, an electric under bench oven, fridge cabinet, a large double door pantry and hidden appliance cupboards.
A very clever renovation includes lots of custom designed storage incorporating a fold out desk with lighting.
The accommodation includes a luxurious master suite with king sized bedroom, spacious walk in robe and fully tiled ensuite bathroom.
The second bedroom has BIRs and a wall of double glazed doors leading onto the courtyard. There is a second bathroom with full sized bath and a separate laundry tucked away near the entrance.
Other features include ducted heating and cooling to every room. secure intercom access and two car parking spaces.
Stepping out from the tranquility of the apartment are all the appointments you would expect of a complex of this calibre including a heated pool, spa, full gymnasium, BBQ and outdoor dining areas nestled amongst lusciously landscaped grounds, visitor parking, state of the art security and an on-site building manager. The complex is pet friendly, walking distance to South Yarra Primary, Wesley College, Melbourne Grammar School, Fawkner Park, The Tan, Prahran Market, Albert Park Lake and an infinite array of cafes, restaurants and fashion.
Inspections are by private appointment due to current COVID-19 Restrictions. Please call Susan on 0402 208 798 for a private viewing.
Show Map
Let!
Contact for price
15 / 539 St Kilda Road, Melbourne
Stunning Ground Floor Residence with Private North Facing Courtyard - Pets Most Welcome
15 / 539 St Kilda Road, Melbourne
VIC 3004
- 2
- 2
- 2

