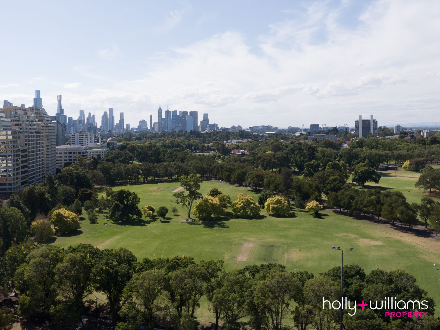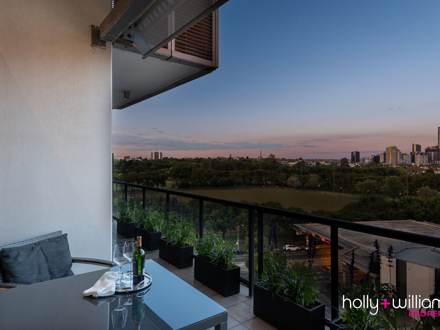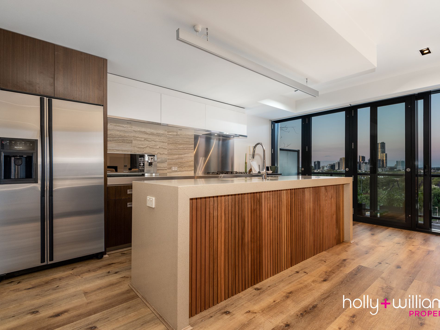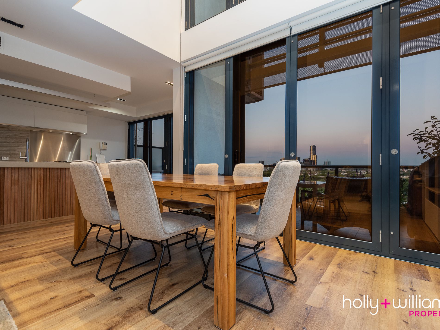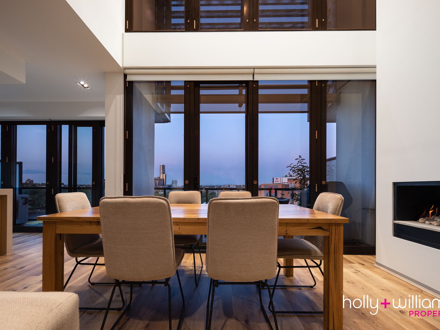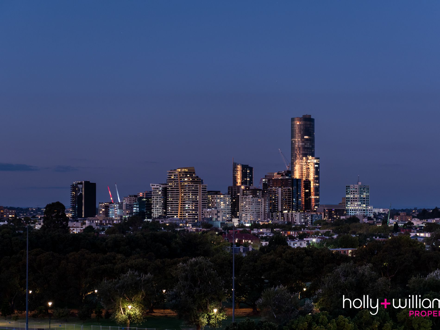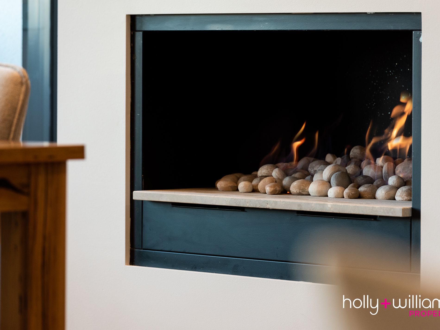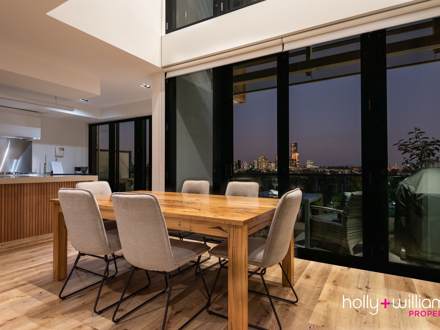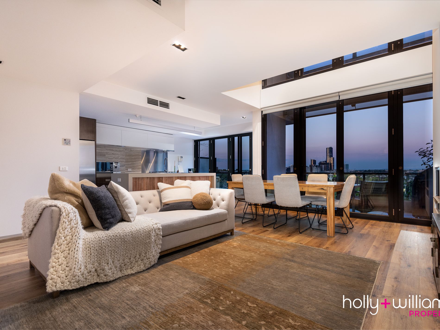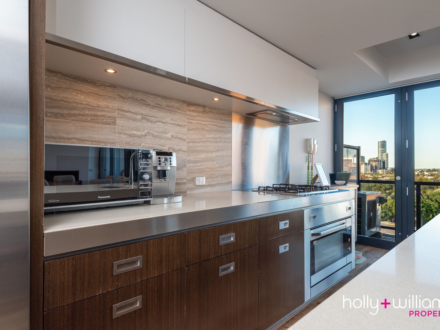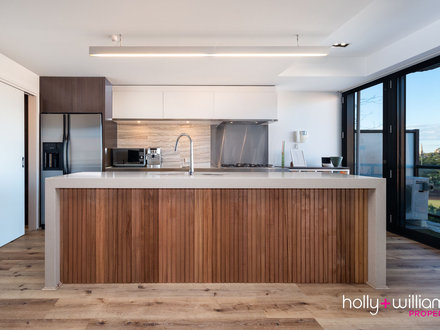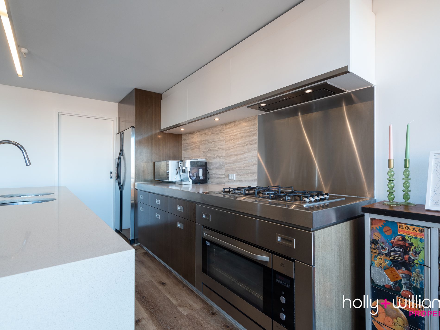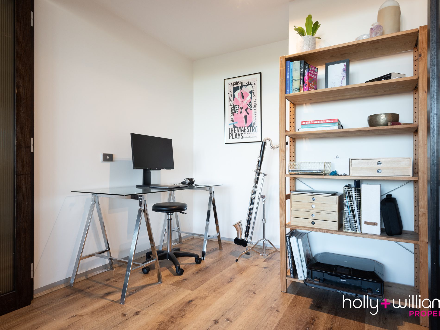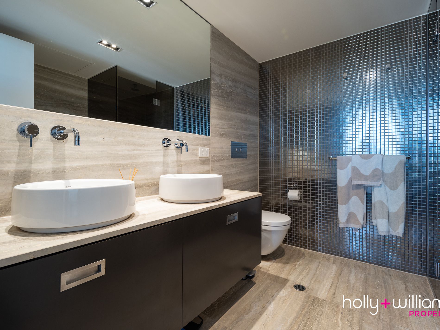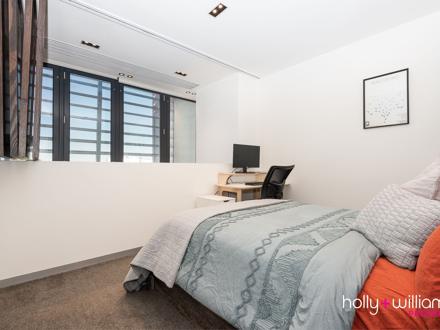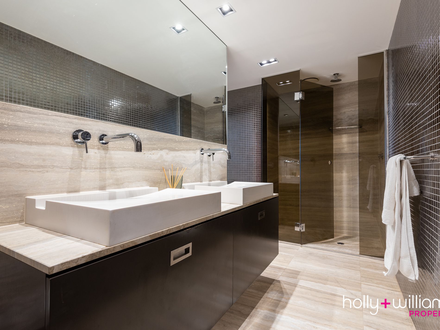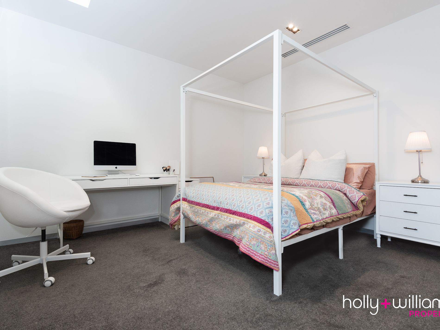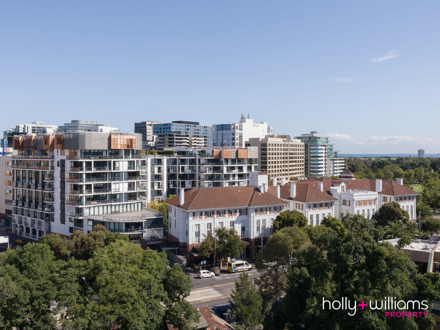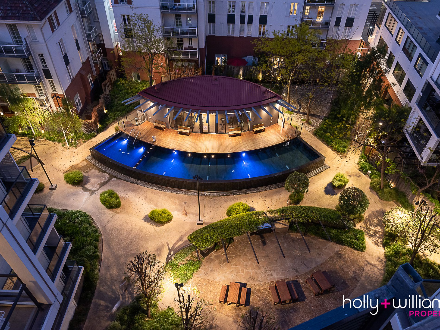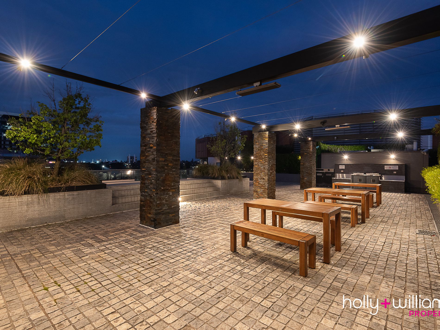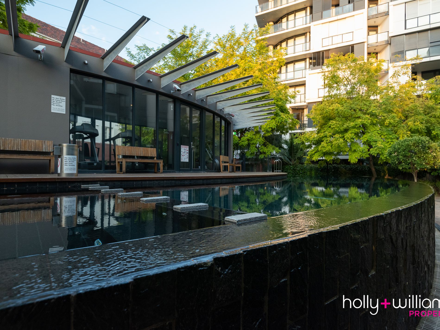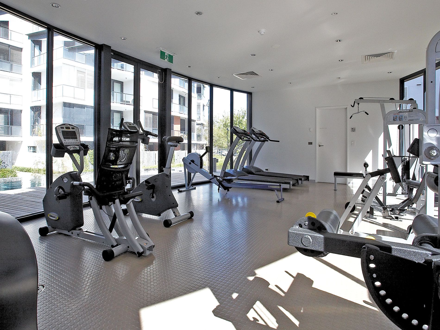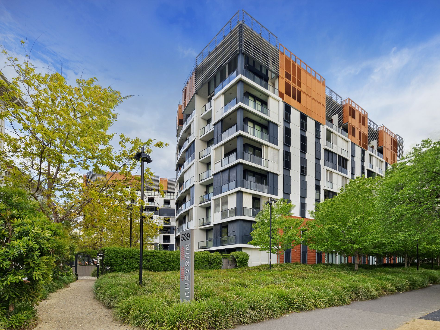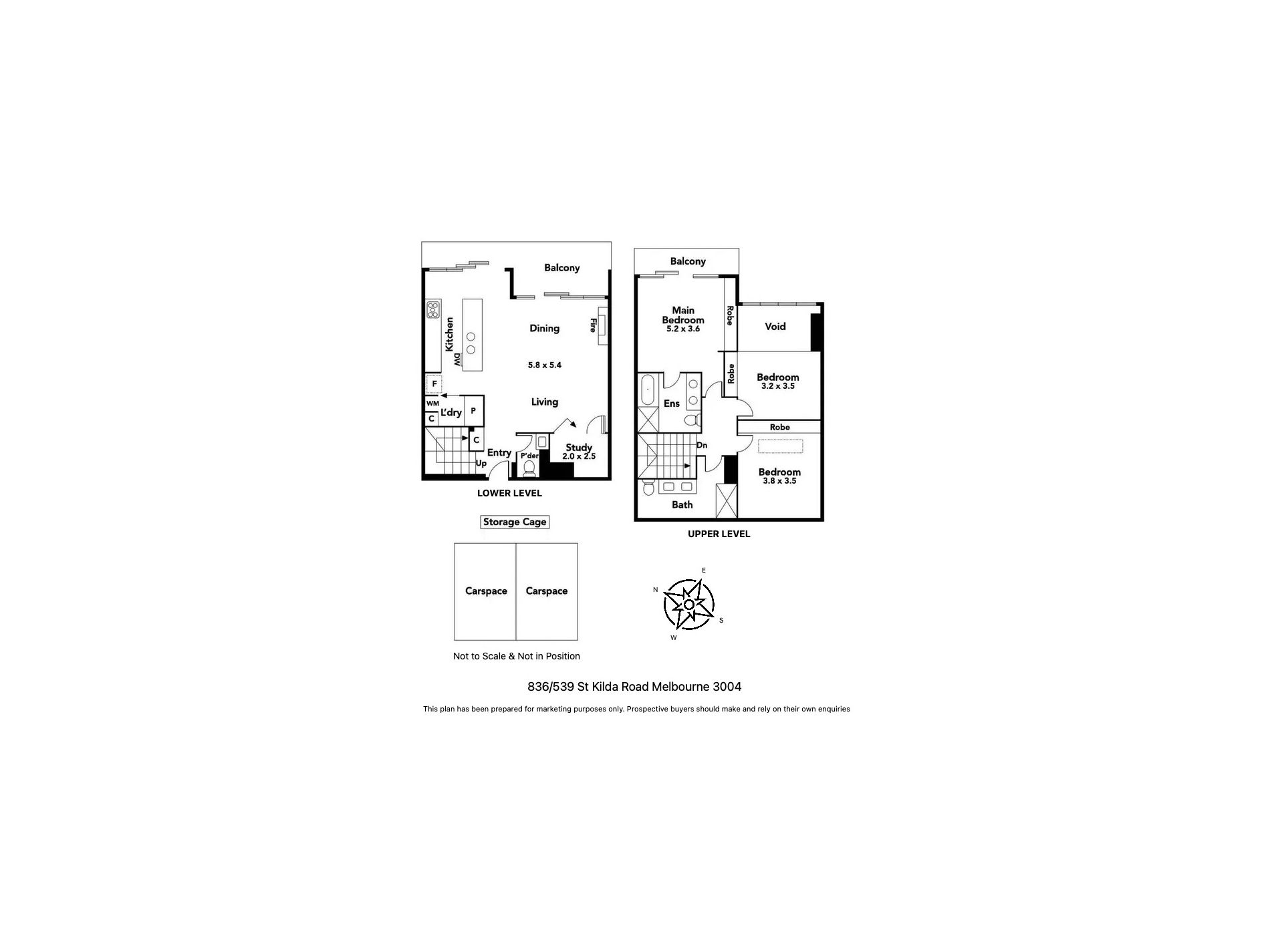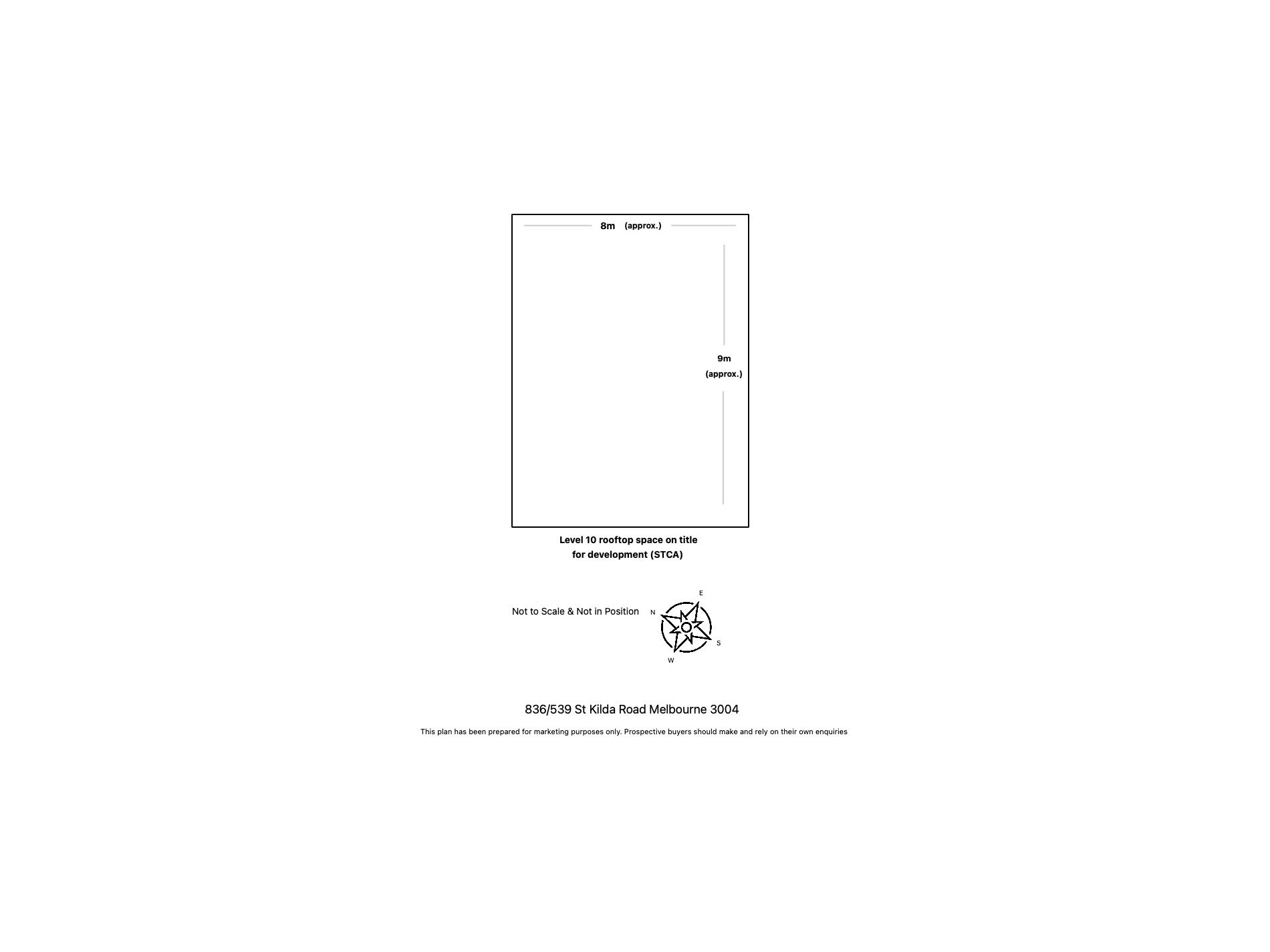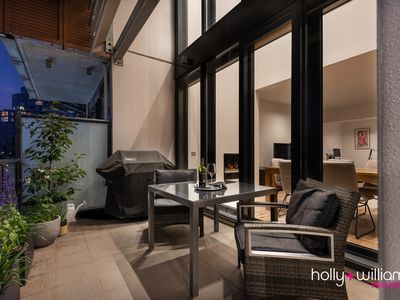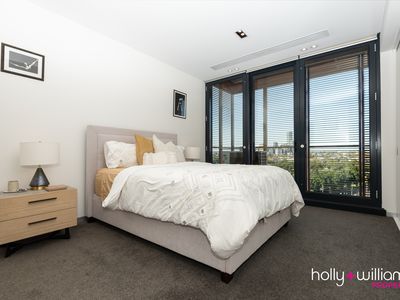The lush greenery of Fawkner Park forms a tranquil green backdrop for everyday living in this unique penthouse spread over two luxurious levels in the iconic Chevron Apartments.
Boasting an exceptionally large floor plan of approximately 160m2 internally with an additional 25m2 of balcony space, this is a truly unique inner urban residence.
Designed for contemporary living, the zoning allows for multiple independent functions. The muted colour palette combining new timber flooring, travertine marble, stone benches and crisp white walls is timelessly elegant.
Downstairs an entrance hall opens onto an expansive double height atrium style living area. Bathed in natural light from the floor to ceiling double height, double glazed windows there is separate zoning for dining and living leading out to the balcony - the perfect spot to relax and enjoy the Fawkner Park views. The streamlined European kitchen incorporates an island bench, separate walk-in pantry, vast expanses of stone benches, stainless steel free standing European oven, twin sinks, stainless steel and travertine splash backs and an abundance of storage.
Working from home is well catered for with a separate study/home office situated just off the living area which can be screened off when not in use with bifold doors.
There is also a travertine marble powder room tucked off the entrance hall.
Upstairs the accommodation includes a sumptuous master suite incorporating a king-sized bedroom with its own private balcony overlooking Fawkner Park, masses of wardrobe space and a sumptuously appointed ensuite bathroom with full sized bath, floor to ceiling travertine marble, twin vanity and seperate frameless glass shower.
The second bedroom is of generous proportions with a built-in robe and lots of light overlooking the void and is conveniently accessible to the central bathroom which features twin vanities, travertine marble and a frameless glass shower. The third bedroom is very spacious with a wall of BIRs and is bathed in light from a skylight.
This comprehensive offering also includes two side by side secure basement car parks (not tandem or stacker) as well as a storage cage.
Also on title is the rooftop space on level 10 which can be developed (STCA) to create another floor of living/entertainment space if desired.
Features include: double glazed windows throughout, new timber floors separately zoned ducted heating and cooling, video intercom and keyless access.
Building facilities include a heated horizon pool set amidst lush, landscaped gardens, a full gymnasium overlooking the pool and gardens, roof top entertainment terrace with BBQs and putting green, extensive visitor parking and on-site building manager.
The complex is proudly pet friendly, walking distance to South Yarra Primary, Wesley College, Melbourne Grammar School, Fawkner Park, The Tan, Prahran Market, Albert Park Lake, Chevron Village shopping strip and an infinite array of cafes, restaurants and fashion.
Inspection by private appointment. To arrange your viewing of this very special offering, please call Susan on 0402 208 798

