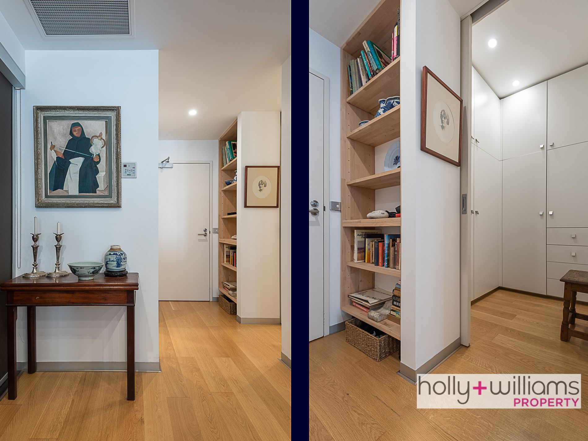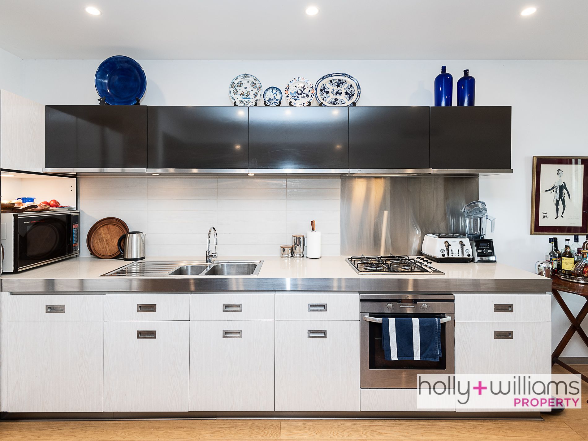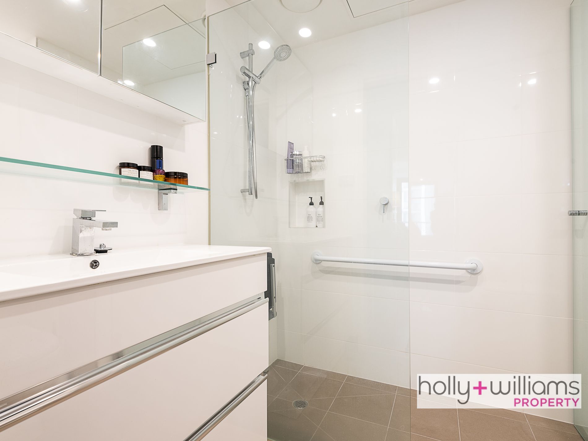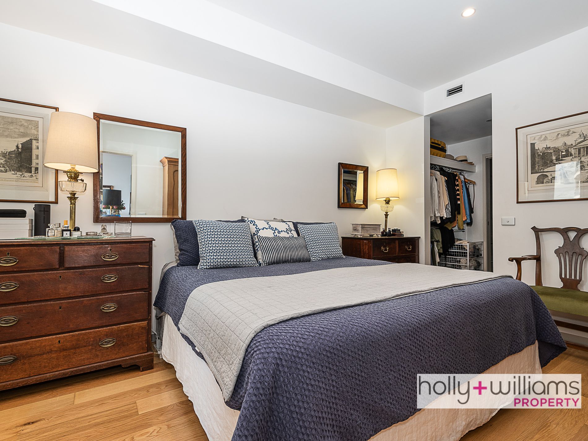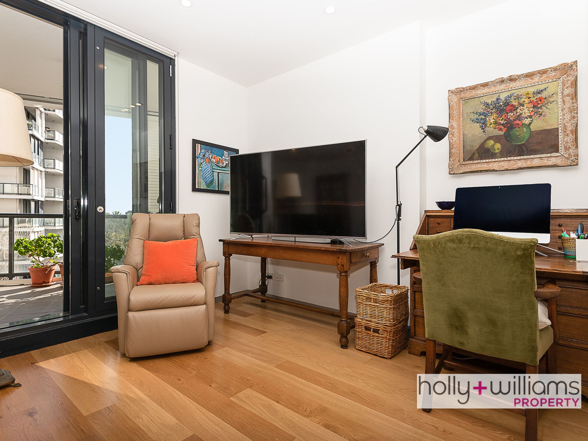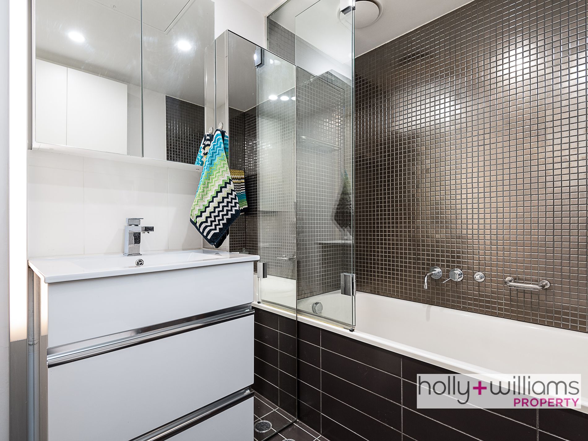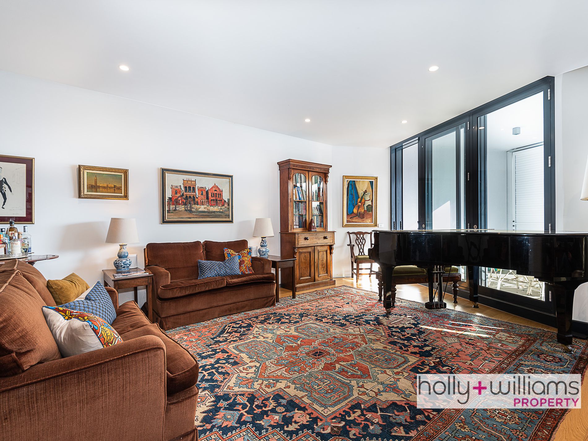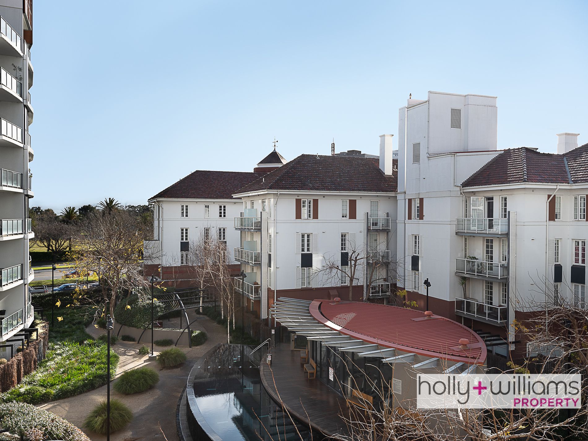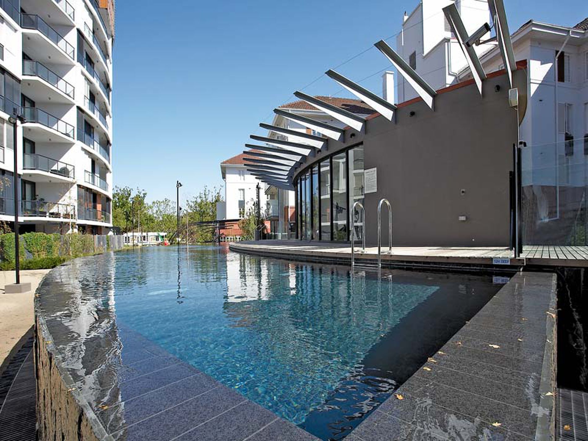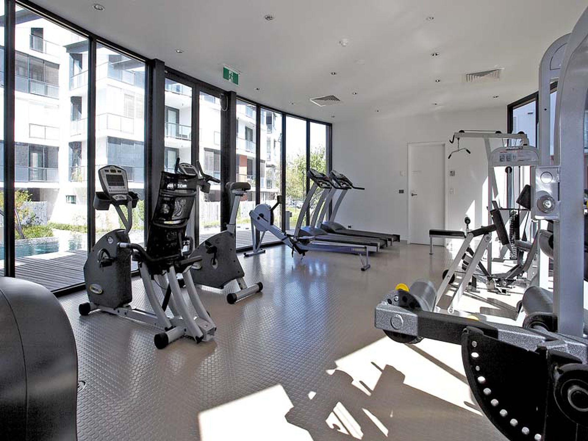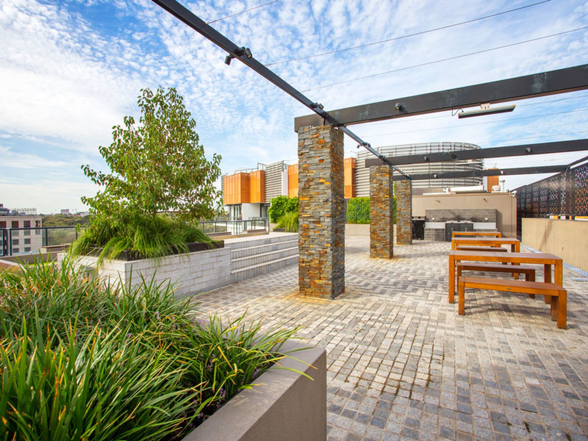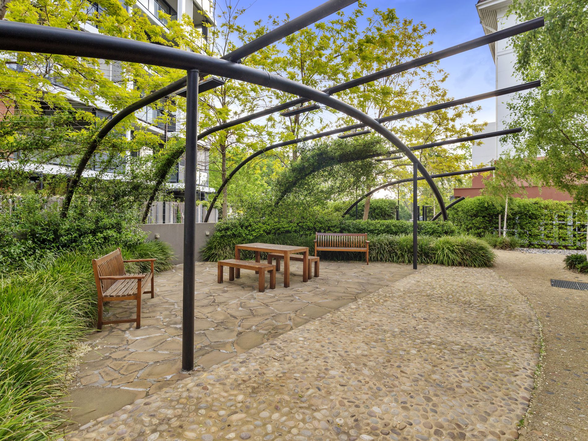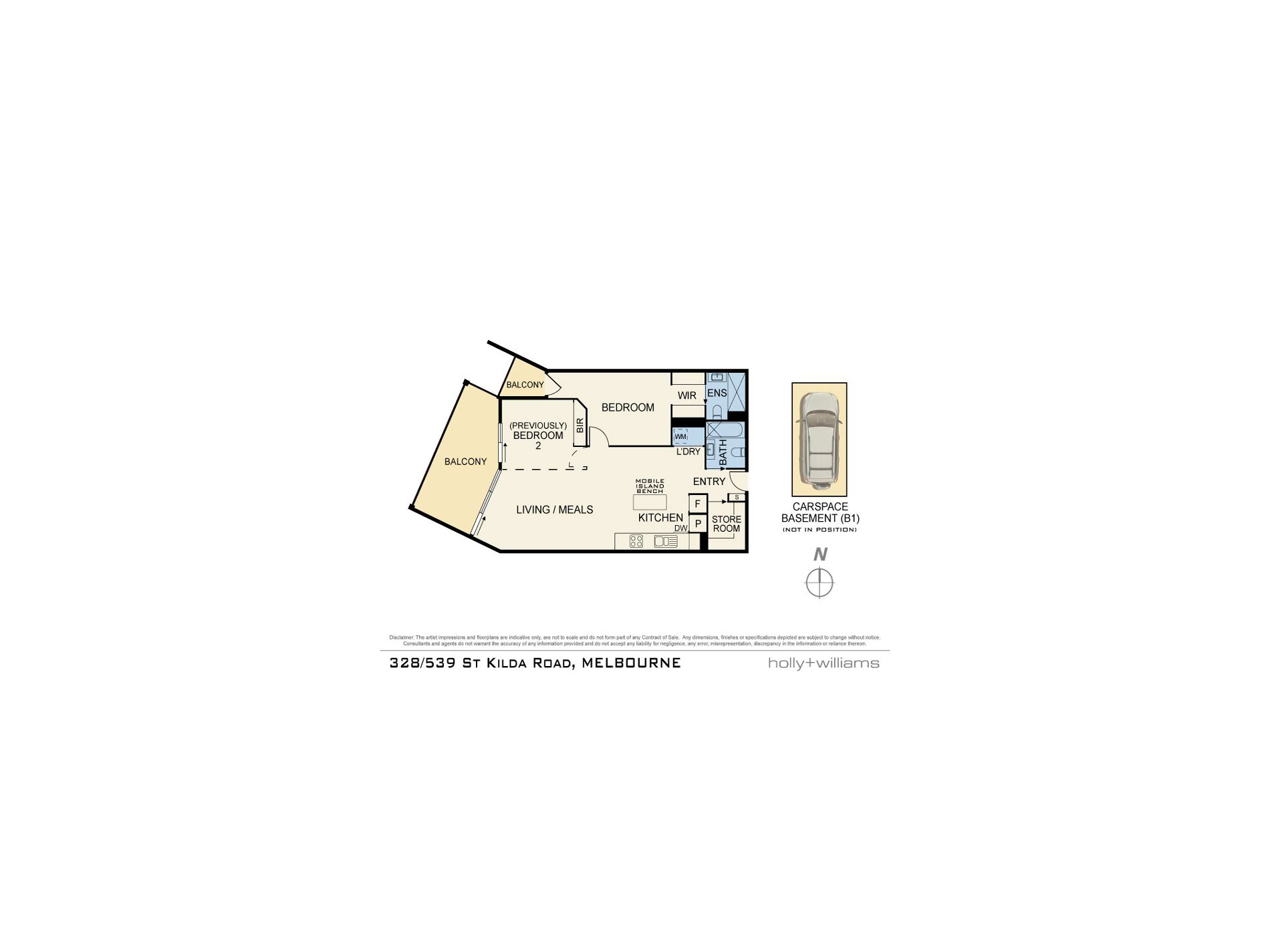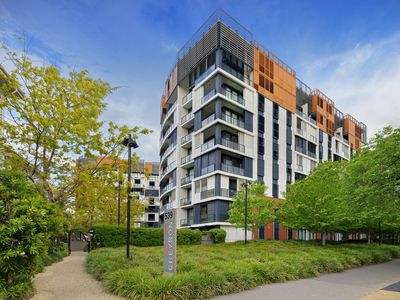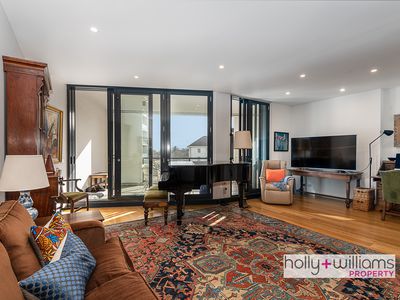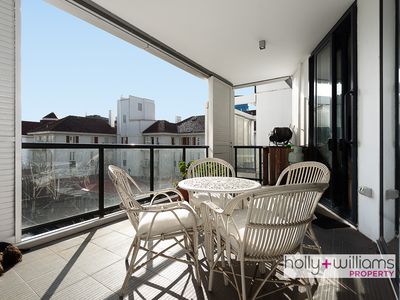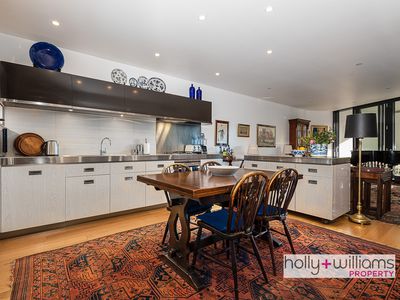Incorporating an exceptionally spacious floor plan of 96.4m2 PLUS an additional 17.5m2 on the balcony, this clever conversion has been designed to maximise natural light and create an expansive living space.
Originally, a two bedroom plus study apartment, the owner has chosen to open up the second bedroom to create a huge open plan, light-drenched masterpiece incorporating a generous open plan living /dining zone/home office with panoramic vistas throughout (however the owner is happy to reinstate the second bedroom if desired).
Immediately inside the entrance, a solid timber book case has been installed and a study has been converted into an amazing storage room with floor to ceiling custom made cabinetry. The stream lined kitchen includes a mobile island bench providing great flexibility. There's gas hot plates, under bench oven integrated dishwasher, stone benches and an abundance of storage .
The open plan living zone extends across the full width of the apartment and flows seamlessly out to the covered and louvred terrace with plenty of room for outdoor dining and BBQ- the perfect spot to enjoy the views and alfresco entertaining.
The king sized bedroom has a walk through robe, its own balcony and a freshly renovated ensuite bathroom with luxurious underfloor heating, walk in shower and masses of storage.
A second bathroom with full sized bath, mosaic tiles and more storage is located just off the entrance and the Euro laundry is cleverly concealed opposite the kitchen.
Other features include: all new LED lighting throughout, new floating timber floorboards, ducted heating and cooling to every room, double glazed window and doors, video intercom and one secure car park on title.
Building features include: heated horizon pool, gym, resident BBQs and outdoor dining tables set in beautifully landscaped grounds, rooftop entertainment terrace with putting green, more BBQs and outdoor seating, visitor parking, as well as an onsite building manager.
Ideal location opposite Fawkner Park close to Alfred Hospital, Prahran Market, Chapel Street supermarkets, cafes, restaurants and fashion, Albert Park Lake and trams at your doorstep. Chevron is proudly pet friendly, has no flammable cladding and has an excellent Covid-Safe Plan in place with touchless hand sanitisers in each of the 4 foyers and in each of the 8 lifts.
Call Susan on 0402 208 798 to arrange your private virtual inspection.


