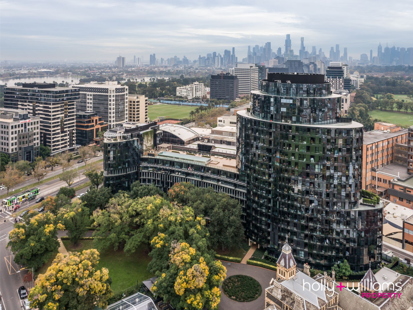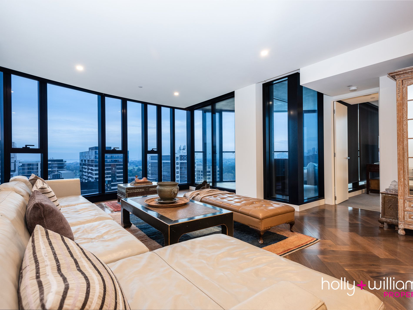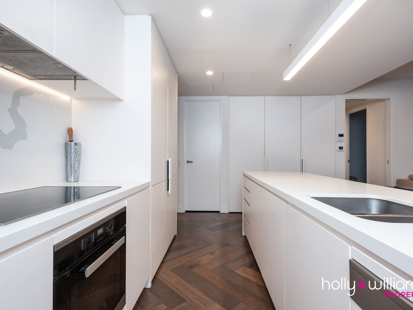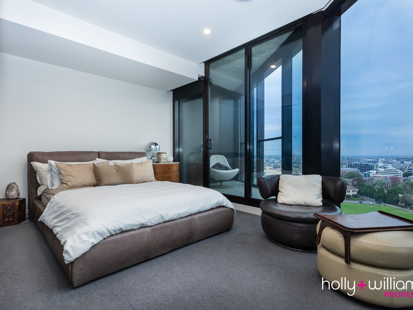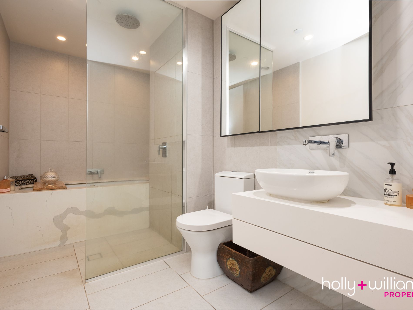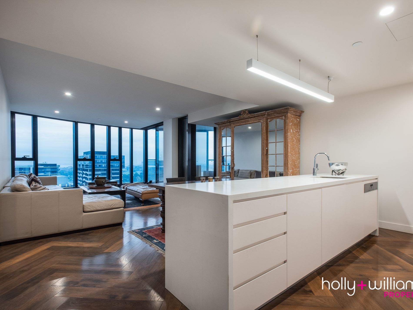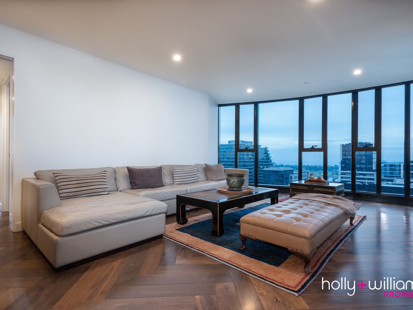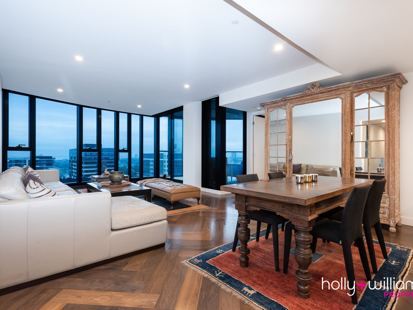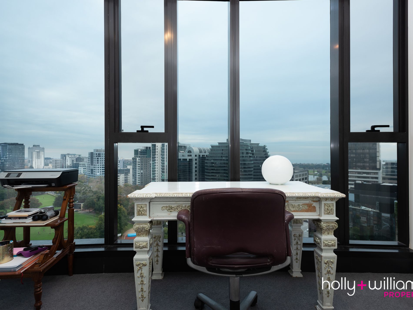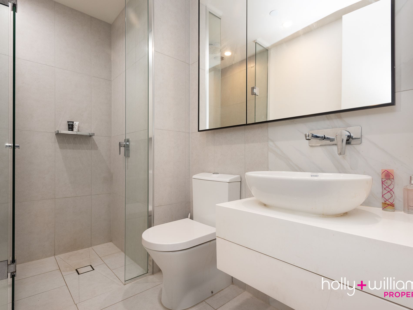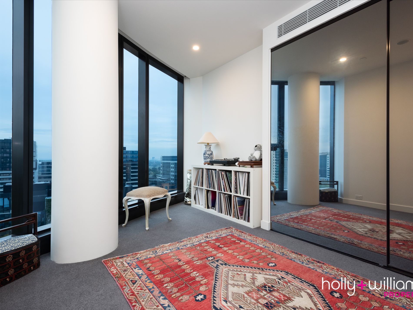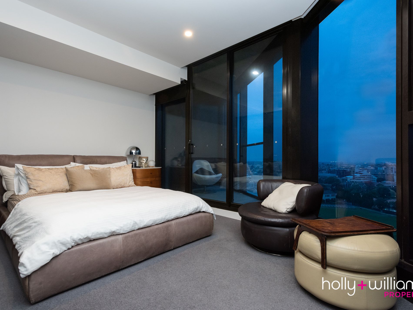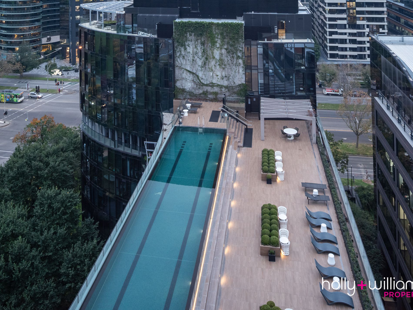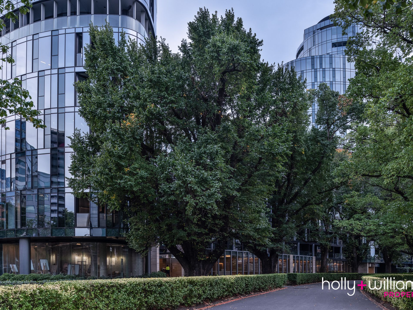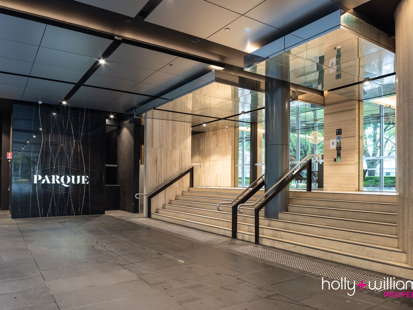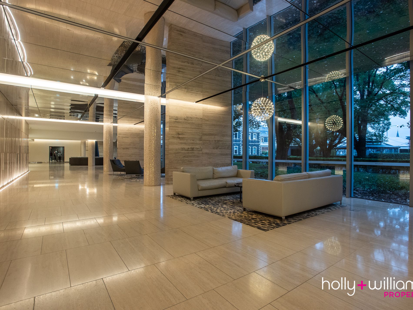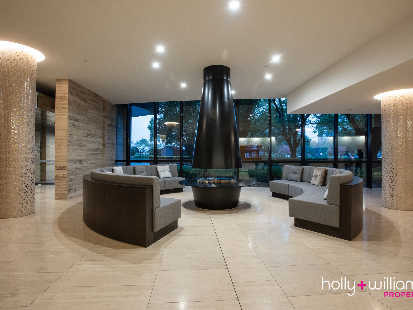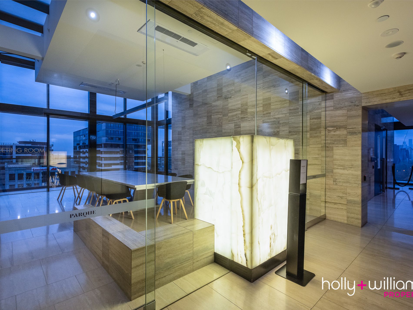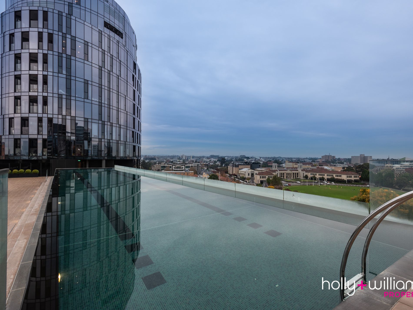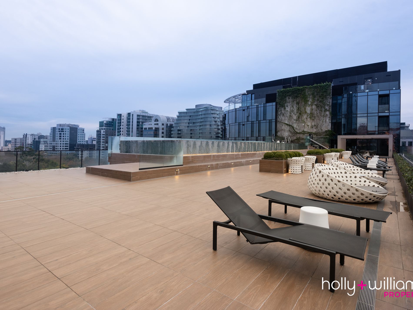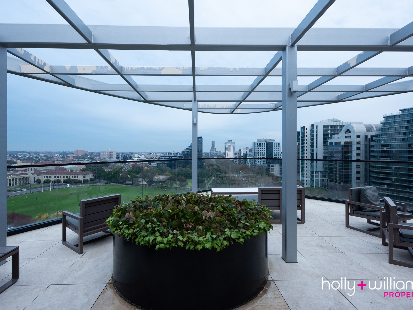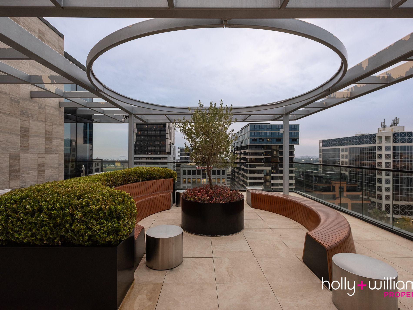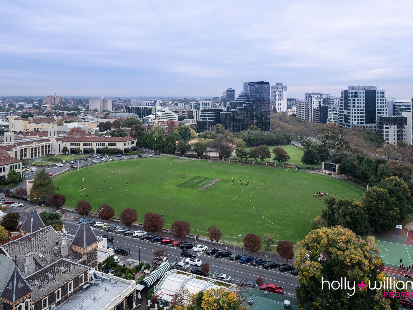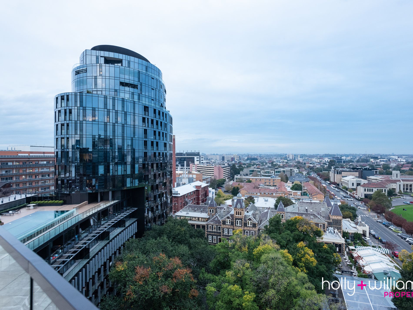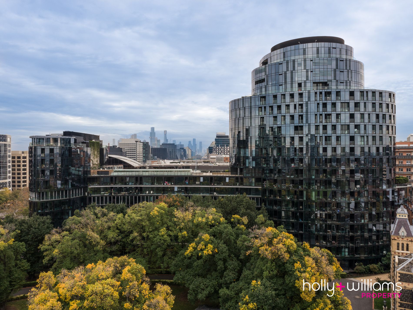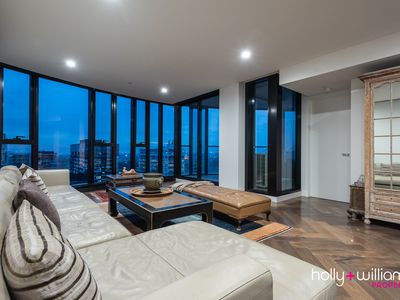This immaculately presented three-bedroom residence offers a luxurious lifestyle with panoramic views from every room.
Comprising a large open plan living and dining zone featuring beautiful herringbone pattern oak flooring and electric blinds which leads off to an enclosed wintergarden balcony.
The entertainers kitchen features stone benchtops and splash back, Miele induction cooktop, oven and dishwasher integrated side by side Liebher fridge and freezer and an abundance of storage.
A well zoned floor plan has the master at one end and a separate bedroom wing which can be closed off from the living area - perfect for working from home or a quiet childrens wing.
The accommodation includes spacious master bedroom with its own private wintergarden, ceiling fan, masses of wardrobe storage and luxurious ensuite bathroom. Bedrooms two and three each have floor to ceiling glazing, plenty of wardrobe storage and access to the central bathroom.
Other features include: separate powder room, ducted heating and cooling throughout with an additional unit in master, electric blinds, secure video entry and two secure underground car parks (not stackers).
This stunning building is set back from the street in beautiful private gardens. Entry is via the sumptuous lobby boasting a 24/7 concierge service, lounge areas and a communal fireplace.
The 11th floor Club Level includes dining space for entertaining, a library, barbeque terrace and business centre and the rooftop features a 25-metre heated infinity pool, day beds, yoga area and gym.
Walk to Wesley College, Melbourne Grammar School and South Yarra Primary. St Kilda Road trams are at your door and a short walk to Prahran train station, close to Prahran market and Chapel street supermarkets plus a wide variety of caf and dining options close by including the very popular The Commons Collective next door.
Inspection is by private appointment please call Susan on 0402 208 798 to arrange your private viewing.

